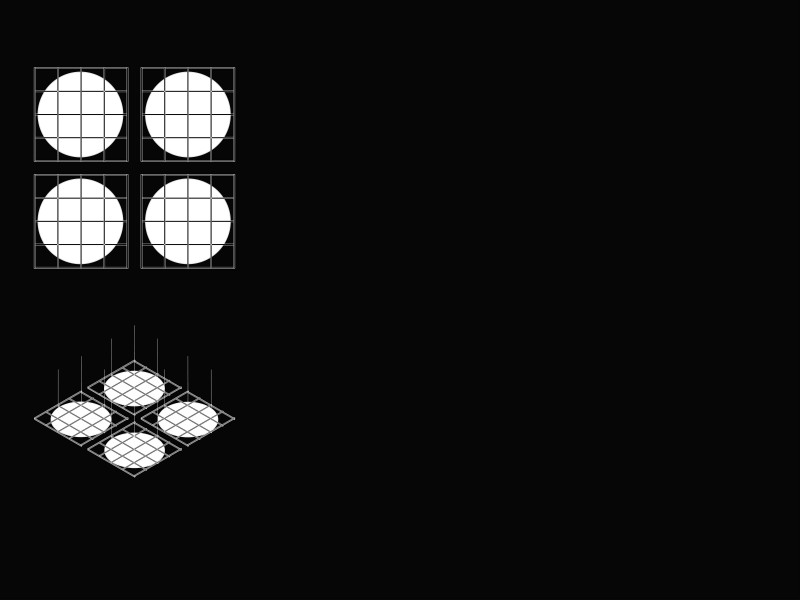Centre Pompidou
As part of the competition to redevelop the Centre Pompidou, Paf atelier was commissioned by the nominated duo Aires Mateus and Nomade Architectes to participate in the functional and technical reconfiguration of the various spaces.
A project with many challenges, where rationality and legibility must coexist in a single space.
What makes the Centre Pompidou so special
With no partitions, the Centre Pompidou is made up of an infinite number of open spaces. Piping and circulation are relayed to the outside, allowing great flexibility in spatial composition. In order to ensure a constant dialogue between each of the spaces while creating visual harmony, a modular grid has been designed as the basis for a new scenographic language.

How can we introduce the surface areas required for each programme while facilitating the reversibility of the site and the movement of works and staff?


A simple system that can be repeated to adapt to the many different needs of the venue.
A modular system
To adapt to this space, which has no floor constraints, the studio decided to use the ceiling, and more specifically, the technique, as the main point of dialogue. The usual place where everything is hidden (cables, supports, etc.), this base makes it possible to inscribe a formal language with multiple forms and functions. Universal and comprehensible to all, this new partitioning system spoke to each of the museum's audiences, both private and public.



A varied and adaptive spatial vocabulary.
Communicating spaces
Through the ceiling, we want to communicate a wide range of spaces that can be read from any vantage point. The motorised grids that house these spaces create a language that allows visitors to find their way through a moving, non-linear landscape. Each grid can accommodate a variety of elements and techniques (lighting, etc.) to compose and adjust the desired atmosphere without ground constraints.






A simple language that weaves different connections between the spaces and the interplay of heights.
Presentation of the alphabet
Like a constellation, the grid is used to link points together into simple shapes that can be read from a distance. The grids can be hidden in the ceiling technique to make them easier to read and avoid overloading the blocks.






